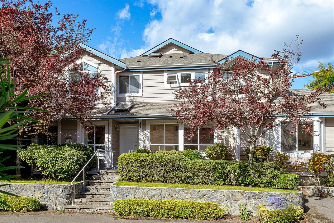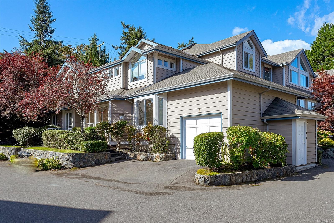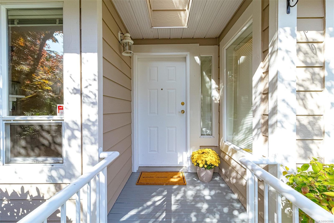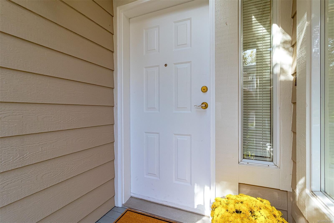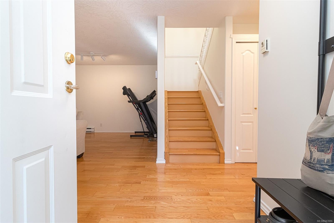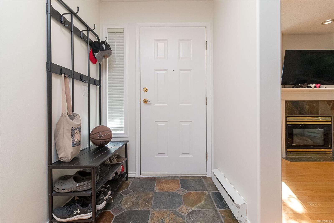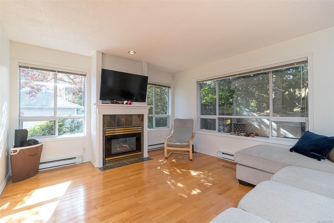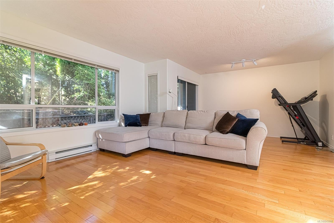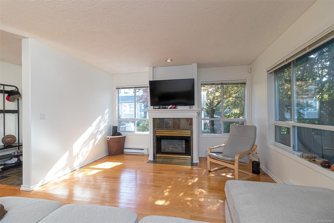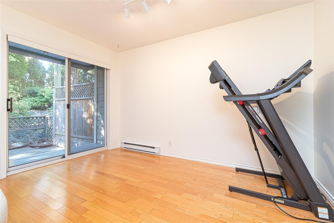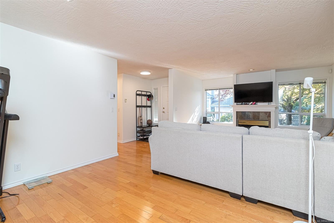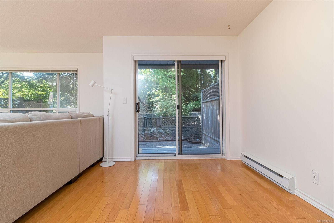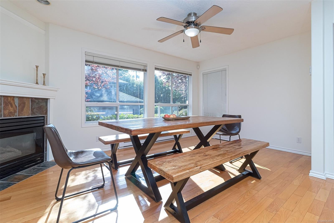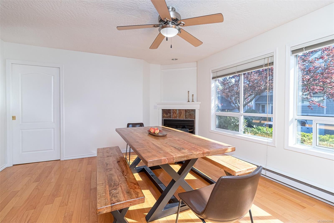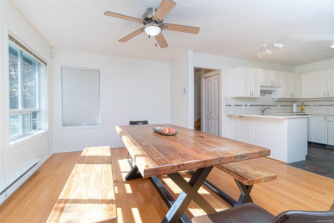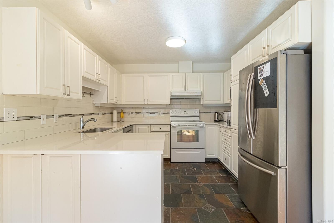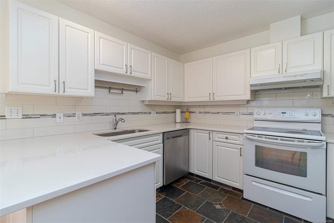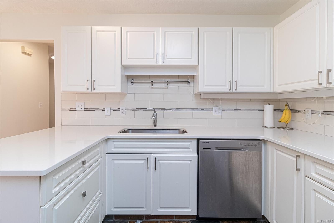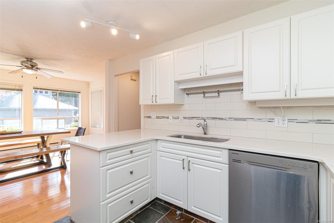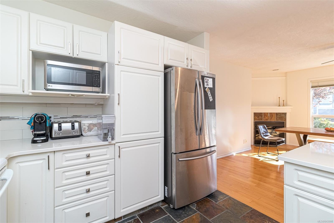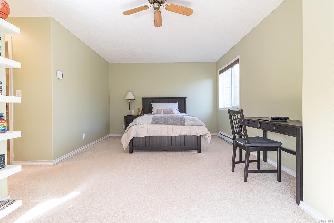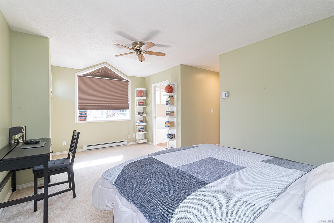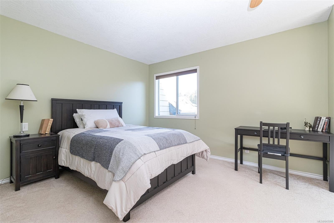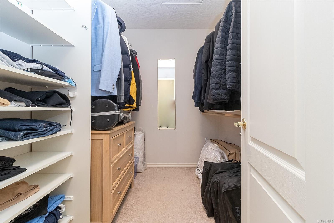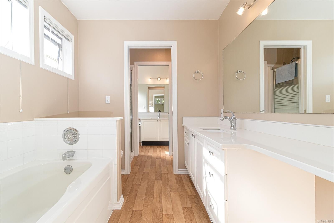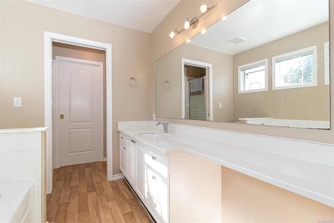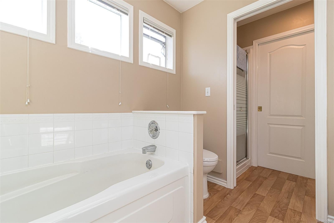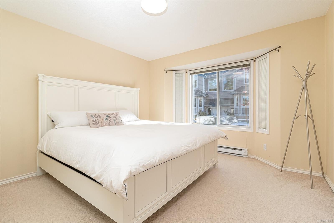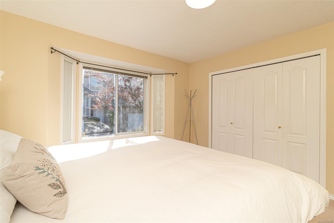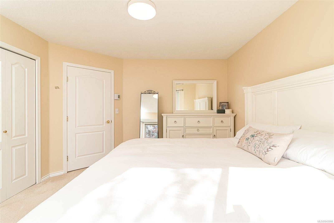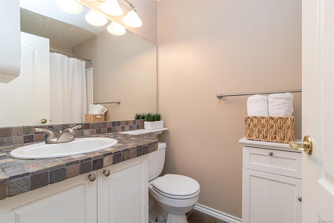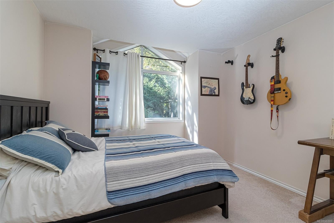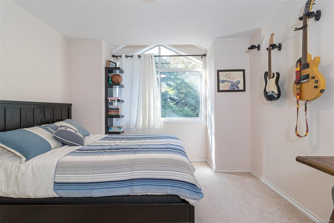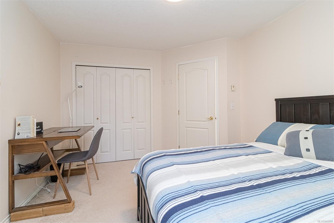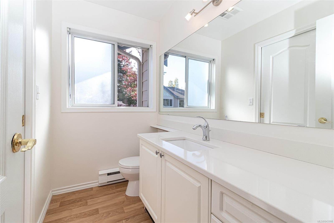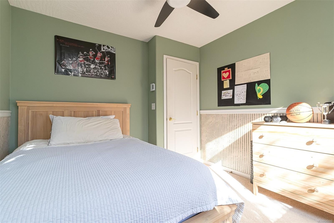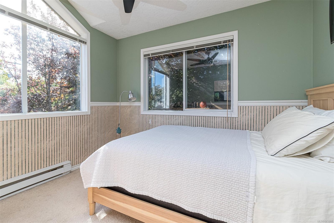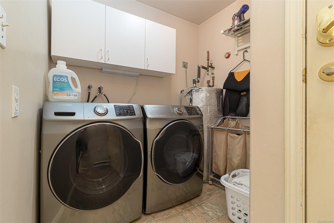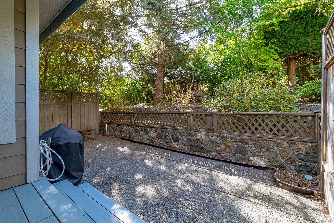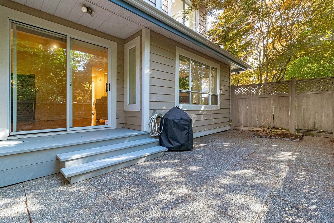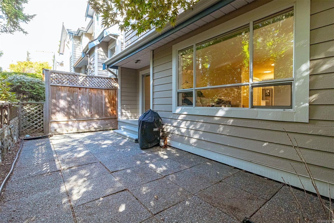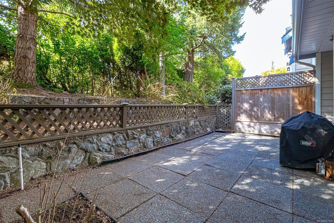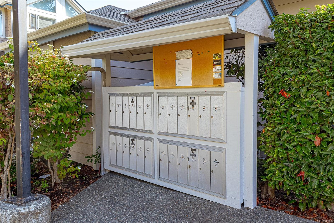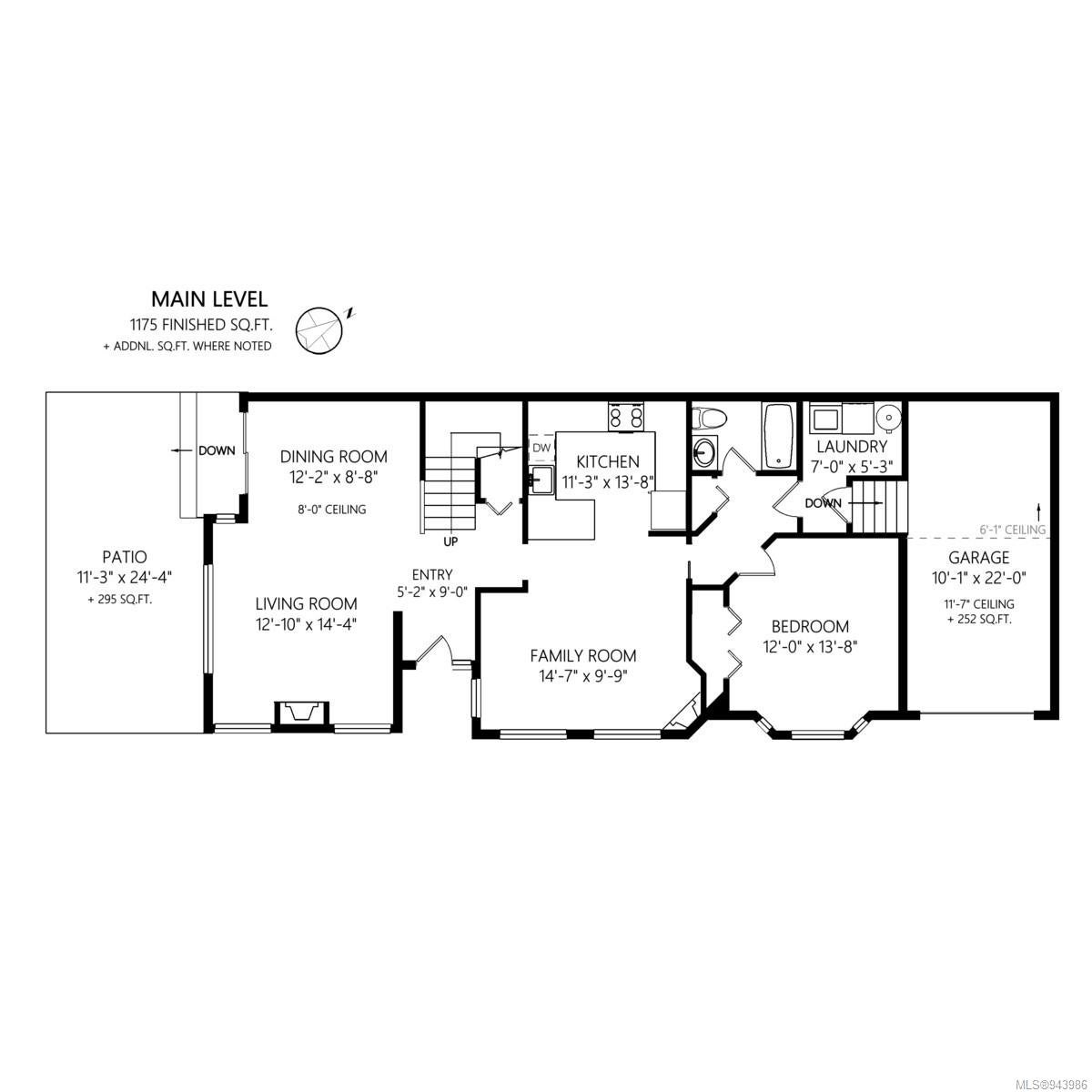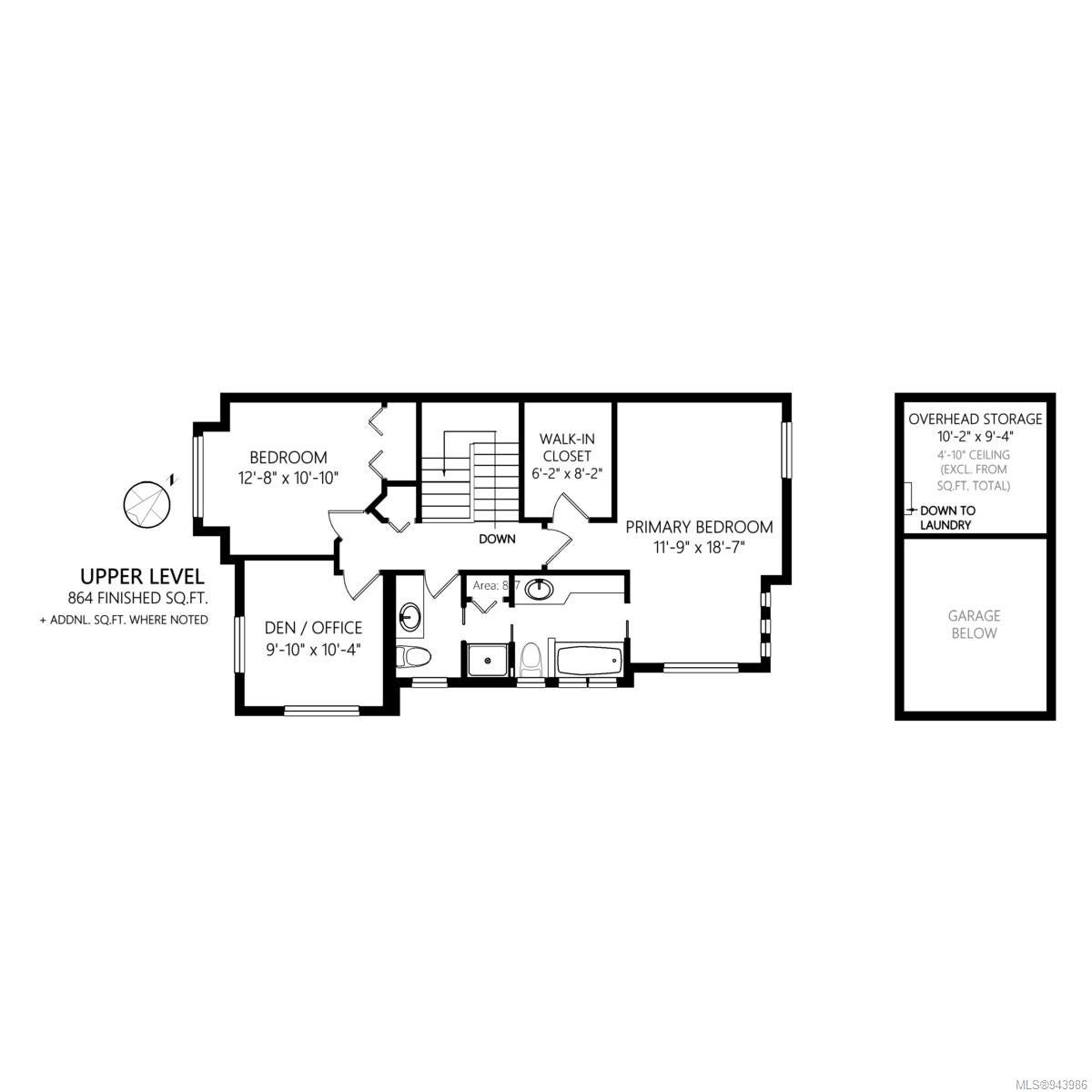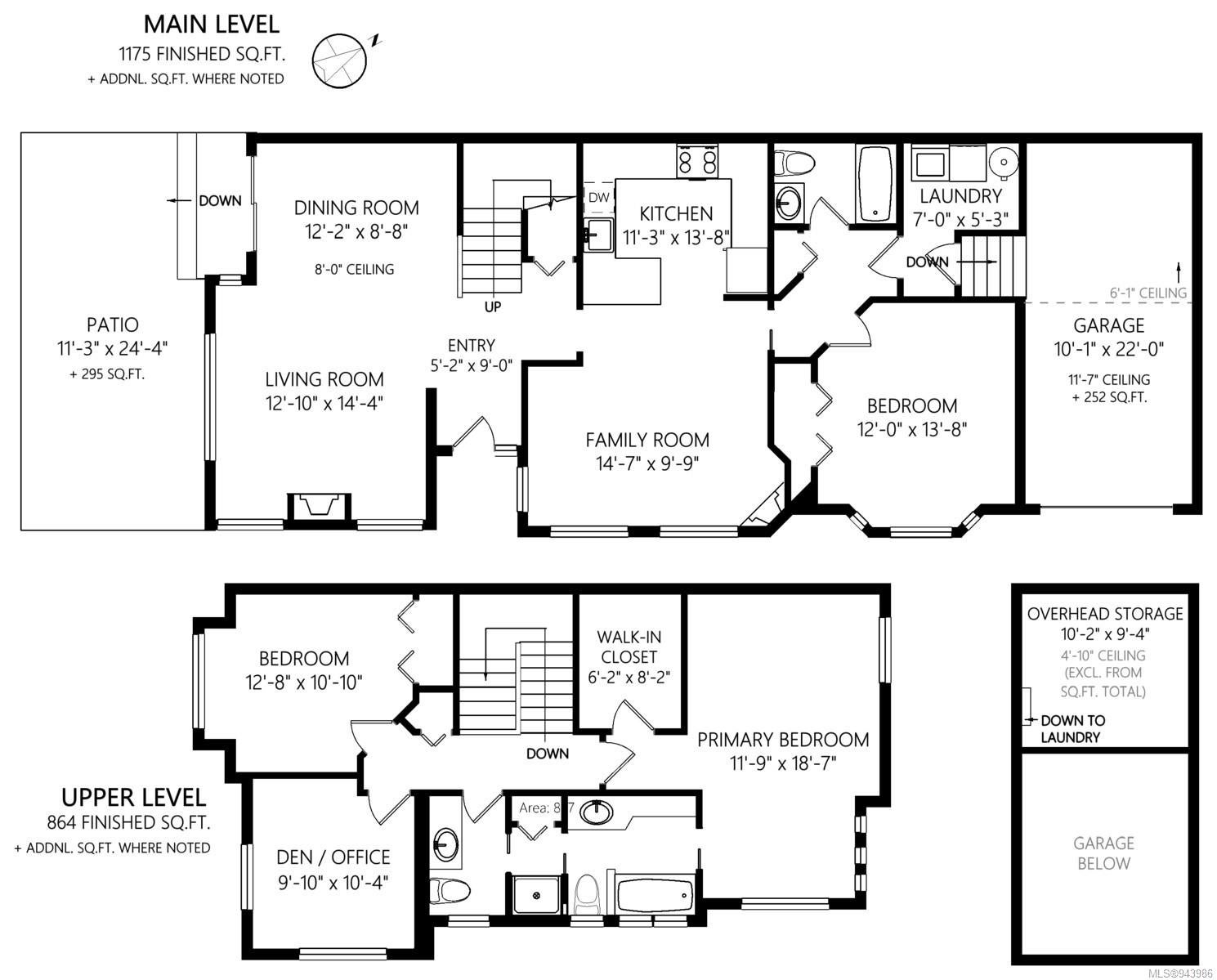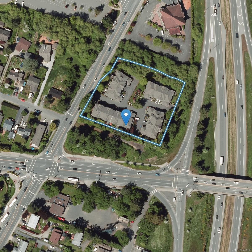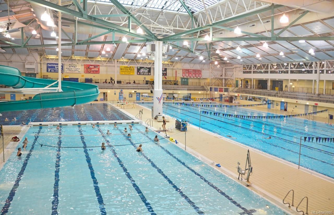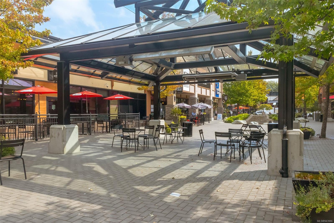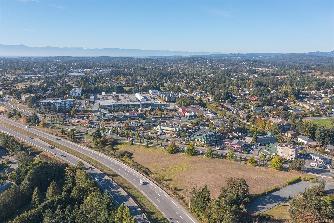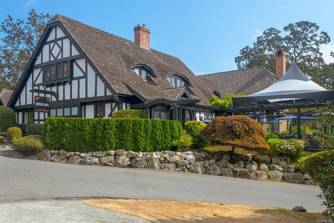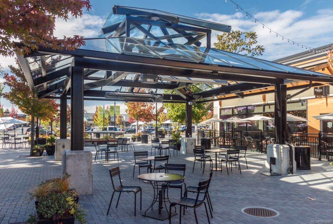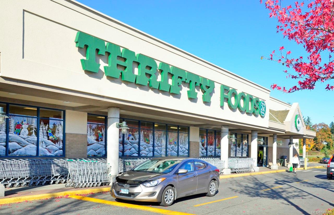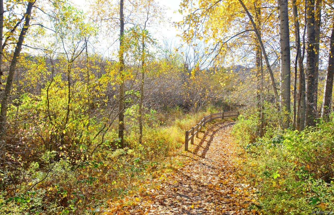Wonderfully located in the Royal Oak/Broadmead area. This corner unit is ideally situated in sought after Willowdale Court. Lovely two level semi-detached 4 bdrm, 3 bath, bright town home w/garage & your own private treed & fenced patio. Enjoy the feel of a single-family home without the worries of exterior maintenance. The sprawling main floor plan is well laid out offering the living & dining rm areas w/gas fp on one end of the home & a family rm off the spacious kitchen w/gas fp, a bdrm, laundry rm, 4 pc bath & garage access on the other end of the home. Upstairs finds 3 bdrms & 2 baths. Generously sized primary bdrm suite w/lg walk in closet, cozy reading nook & 4 pc ensuite w/deep soaker tub. Updates include an updated kitchen & bath stone counters, tiled backsplash, fresh paint & lighting. Extra storage in the large crawl & overhead in garage. Walking distance amenities at Broadmead & Royal Oak Village. Saanich Commonwealth Place & Beaver Lake nearby & all levels of school.
Address
8 4619 Elk Lake Dr
List Price
$870,000
Sold Price
$863,000
Sold Date
06/10/2023
Property Type
Residential
Type of Dwelling
Townhouse
Transaction Type
Sale
Area
Saanich West
Sub-Area
SW Royal Oak
Bedrooms
4
Bathrooms
3
Floor Area
2,039 Sq. Ft.
Lot Size
1956 Sq. Ft.
Year Built
1994
Maint. Fee
$452.00
MLS® Number
943986
Listing Brokerage
One Percent Realty
Basement Area
Crawl Space
Postal Code
V8Z 5M2
Tax Amount
$3,044.00
Tax Year
2022
Features
Baseboard, Blinds, Breakfast Nook, Carpet, Ceiling Fan(s), Dining/Living Combo, Dishwasher, Eating Area, Electric, Electric Garage Door Opener, F/S/W/D, Insulated Windows, Natural Gas, Range Hood, Tile, Vaulted Ceiling(s), Wood
Amenities
Balcony/Patio, Central Location, Fencing: Partial, Ground Level Main Floor, Landscaped, Low Maintenance Yard, No Through Road, Recreation Nearby, Shopping Nearby
