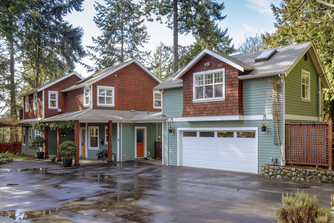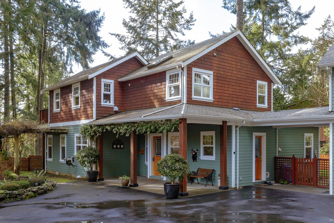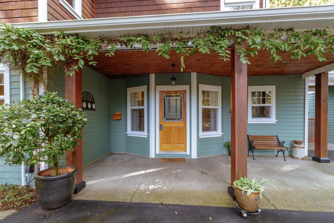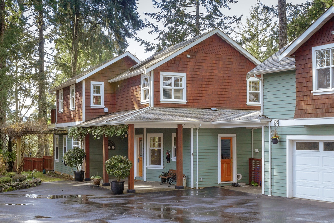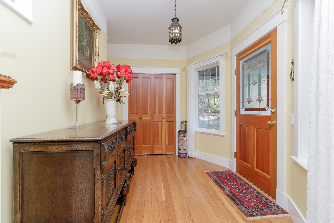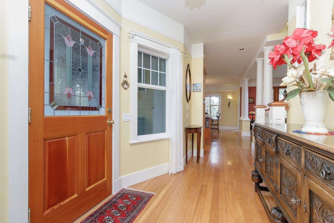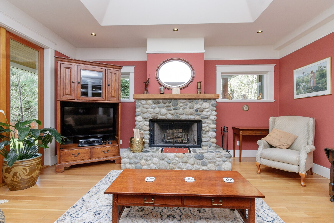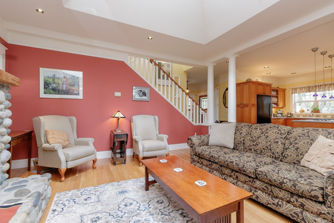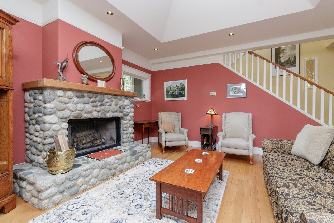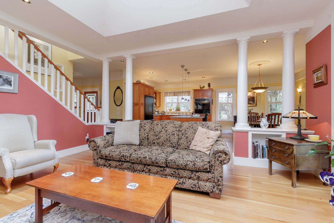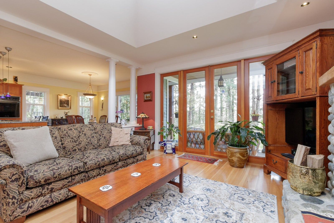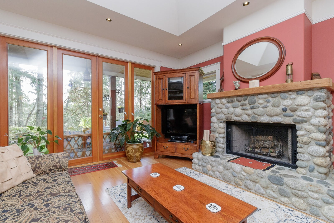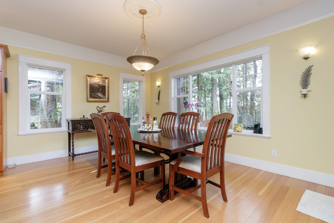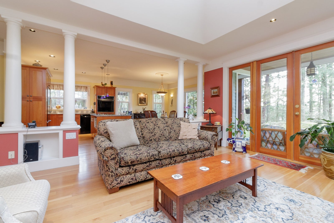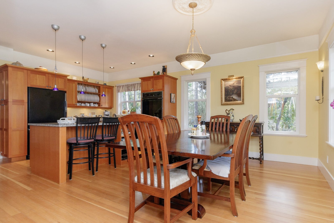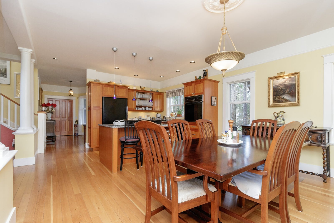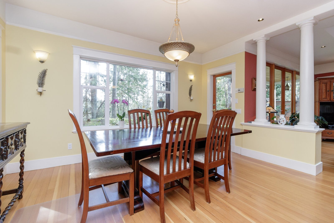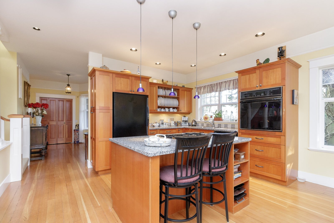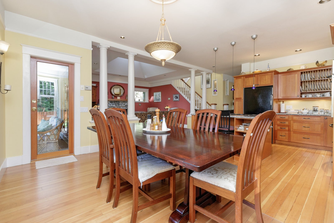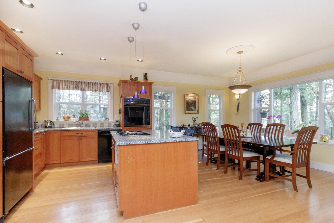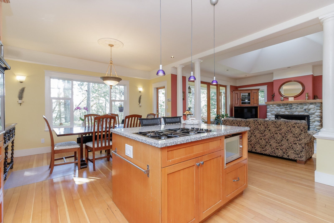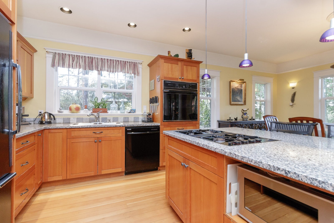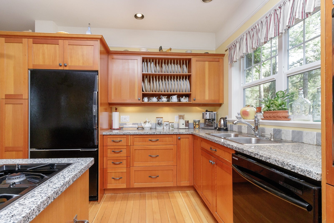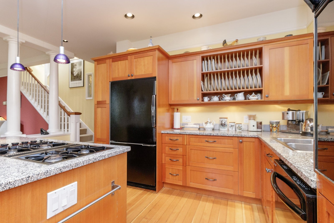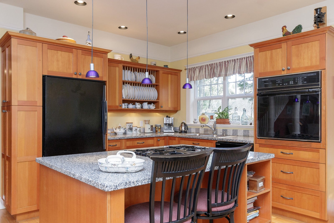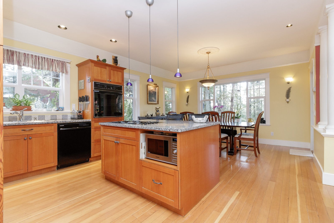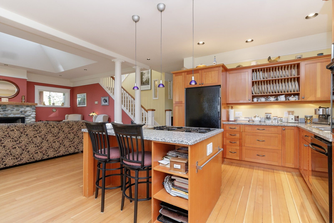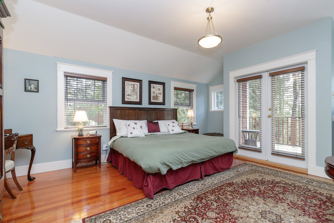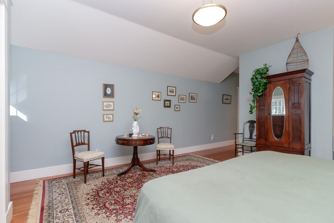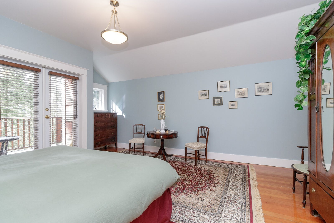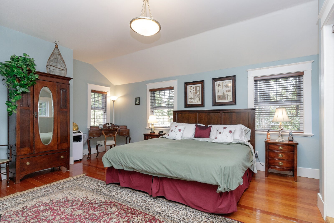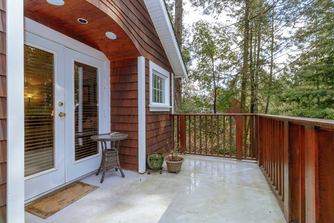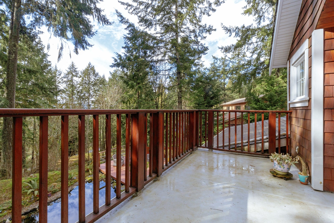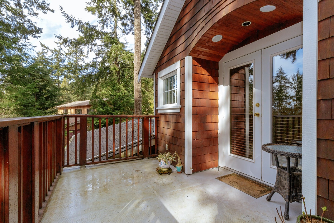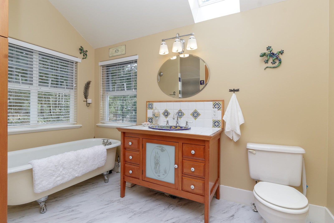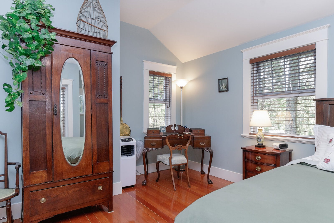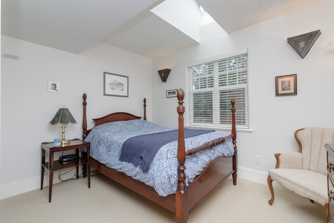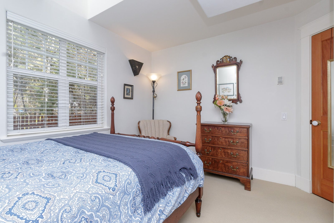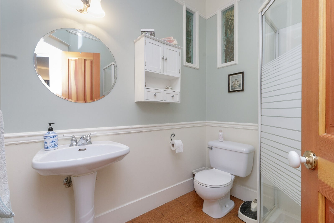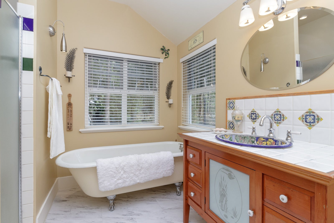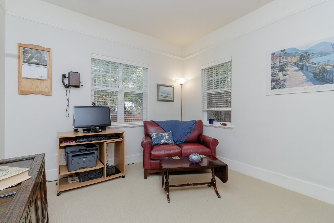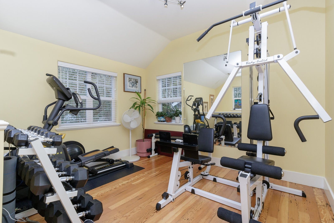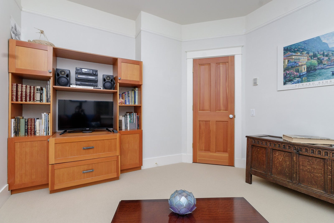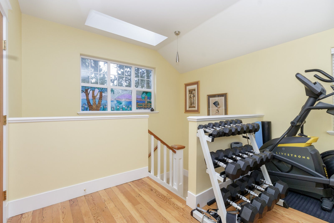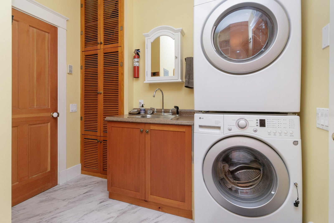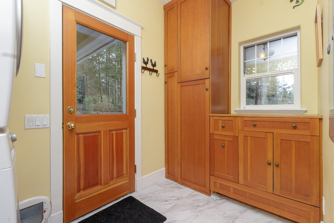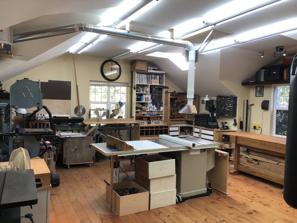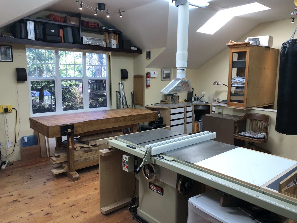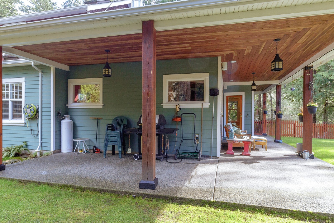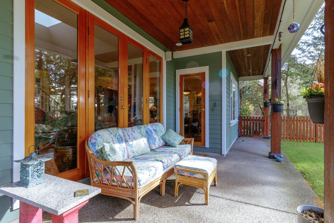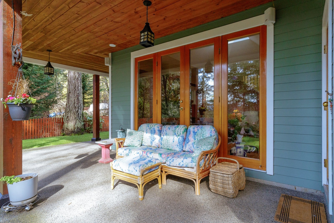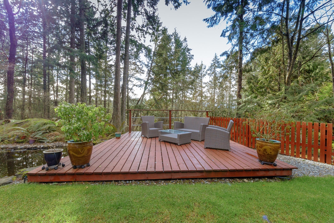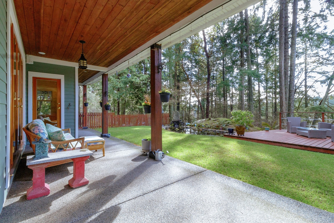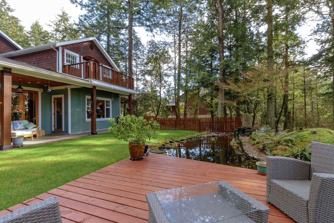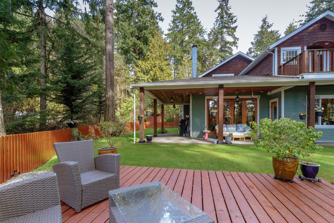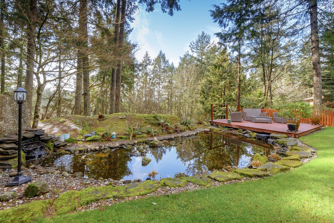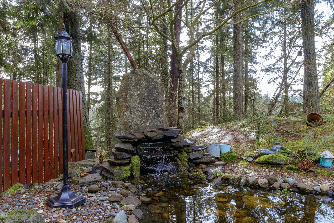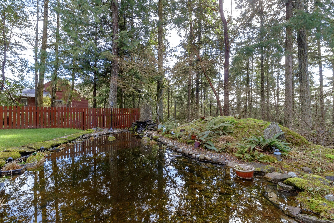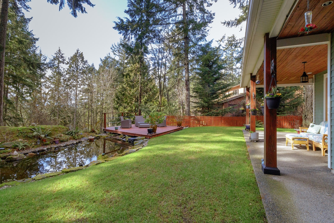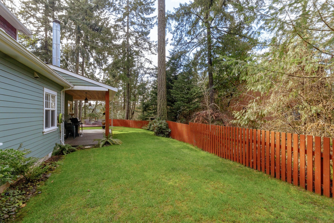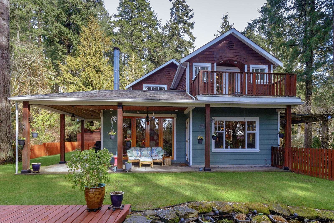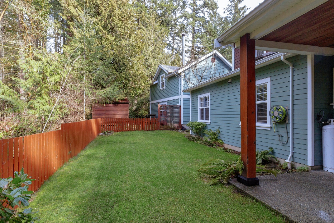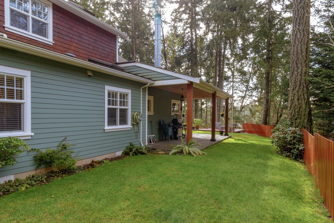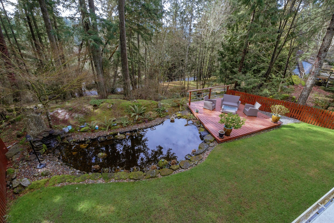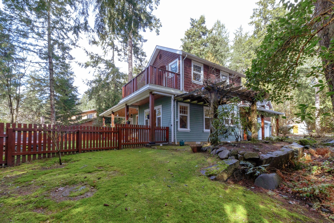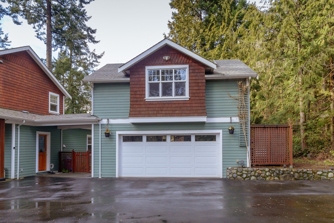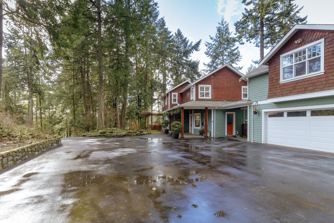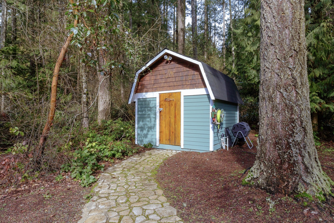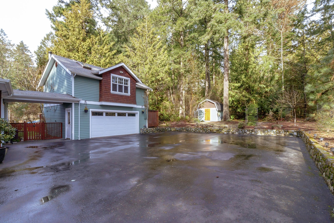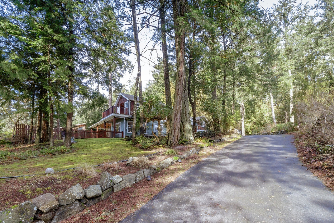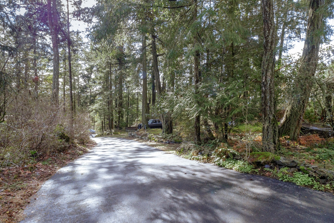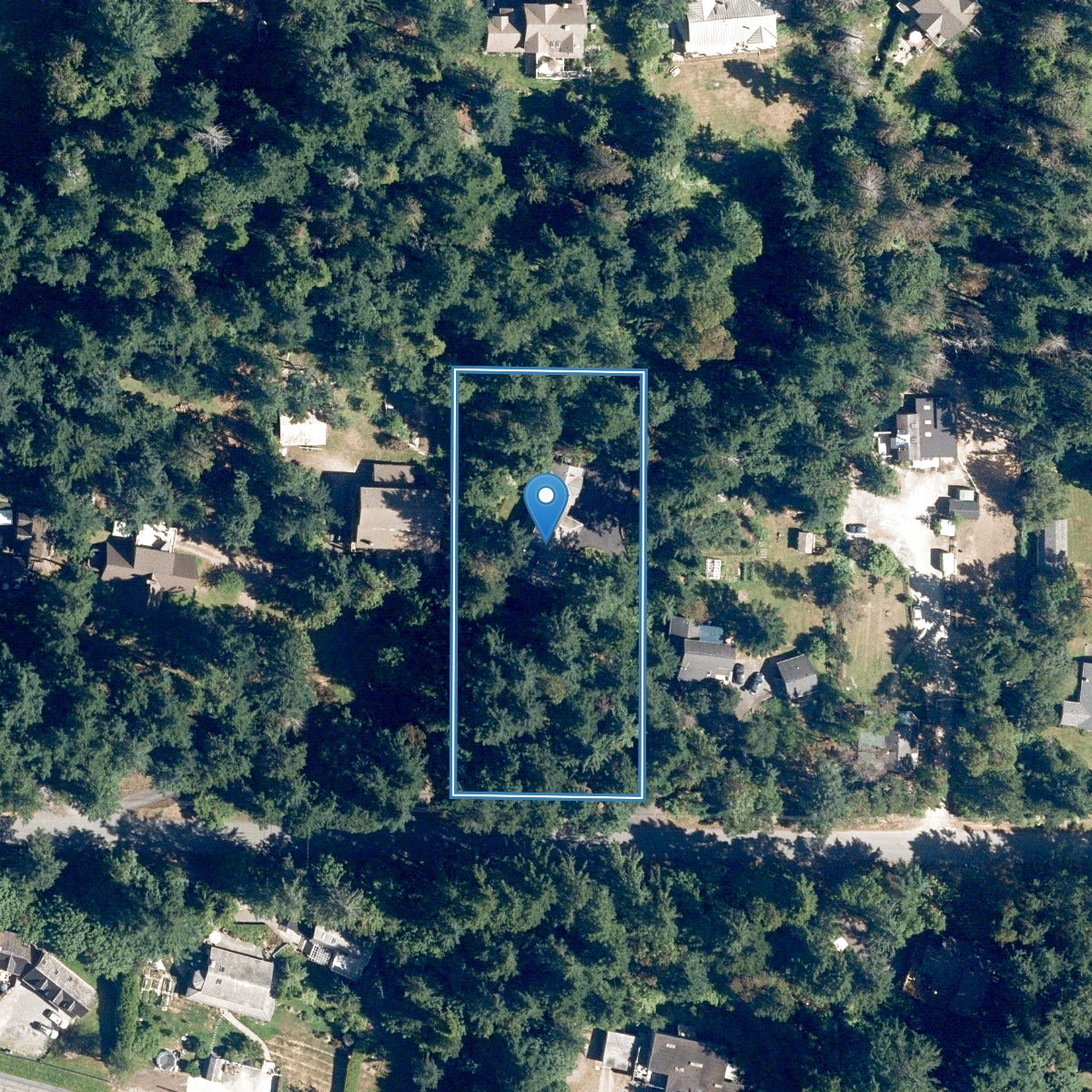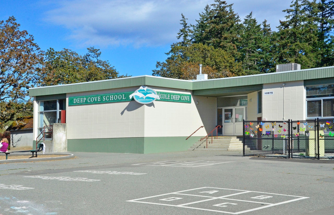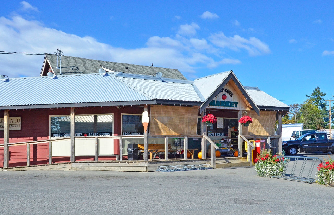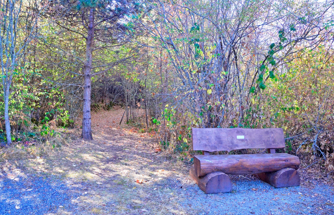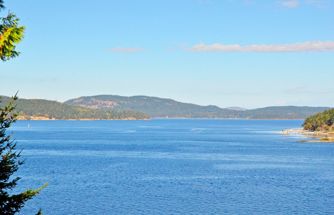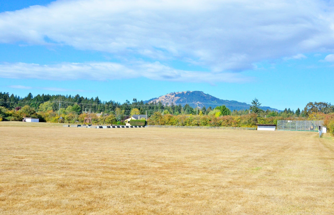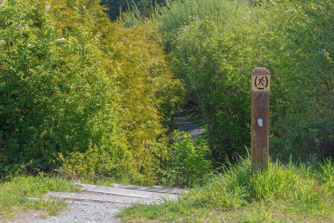RARE FIND in Tranquil Deep Cove! Plenty of charm in this character home, with a well equipped dream woodworking shop (optional). Idyllically set on .90 acre semi-level lot, this immaculate custom-built 3 bdrm home w/a bonus large finished space above the dbl car garage is picturesque & private & offers many possibilities. South facing, picture windows with skylights for bright, natural light. Spacious open layout, gorgeous kitchen w/granite counters opens to dining area & living room w/river-stone fireplace. Solid fir doors throughout which open to a scenic covered patio. Spectacular primary bdrm/ensuite, walk-in closet & deck overlooking pond & manicured grounds. 9 foot & vaulted ceilings throughout, wide classic trim, heated fir floors, fish pond, fenced inner yard, & many other unique features. Large parking area for multiple vehicles. Nestled in sought-after Deep Cove, close to schools, markets, wineries, parks, trails & Sidney. A RARE MUST SEE! (additional shop details available).
Address
1238 Laurel Rd North Saanich BC V8L 5K8
List Price
$1,549,000
Sold Price
$1,680,000
Sold Date
10/03/2022
Type of Dwelling
Single Family Residence
Transaction Type
Sale
Sub-Area
NS Lands End
Bedrooms
3
Bathrooms
2
Floor Area
2,462 Sq. Ft.
Lot Size
39204 Sq. Ft.
Year Built
1999
MLS® Number
895491
Listing Brokerage
One Percent Realty Ltd.
Postal Code
V8L 5K8
Zoning
R1
Tax Amount
$4,021.00
Tax Year
2021
Pets
Y
Features
Classic, wide, woodwork/trim and solid wood Fir doors throughout the home. 9 ft and/or vaulted ceilings throughout home and garage with plenty of skylights. Large picture windows and doors, south facing, overlooking pond (living room/dining room) plus skylight vaulting to 11 ft in living room. Reclaimed Fir flooring (from 1920's) in main areas and primary bedroom - wear resistant berber carpeting in lower bedrooms and on stairs. Heated floors throughout, (hydronic), including the upper level of garage - Dual-fuel source boiler system for heat (oil or electric) - can be automatically controlled with timer or manually switched. Built-in speakers for centralized music on patio, ensuite, and deck off primary bedroom + wires for cabinet speaker connections in living room, Central vacuum system with access to canister via crawl space access in main level bedroom. Propane fired Jenn-Aire cooktop plus a BBQ connection, both supplied by 100 lb propane tank (recently re-certified - typically lasts 1.5 - 2 years before needing refill). Fenced inner yard with fish pond and waterfall feature (with filters). Outdoor Seating Areas: Sunny wood deck plus a shaded porch both facing pond, plus a small deck off primary bedroom. Parking: Large paved parking areas for several vehicles at top of driveway, plus a small lower drive if needed (RV or Trailer). Large level portion of the lot at the back of property (undeveloped) - could be potential micro hobby farm. Outbuildings: 10’ x 10' garden shed with extra shelf storage, plus a 12' x 10' dry woodshed/storage - electrical power available in both outbuildings. Fully operational 750 sq ft professional woodworking shop (optional) with built-in dust collection system plus 6' 3' trap door with electrical hoist. Approx 500 sq ft up (joinery floor), 250 sq ft. down (milling floor). Seller was planning to use as semi-retirement business income. If woodworking shop is desired, the floor machines and cabinetry will be included, if not, floor machines can be removed by seller.
