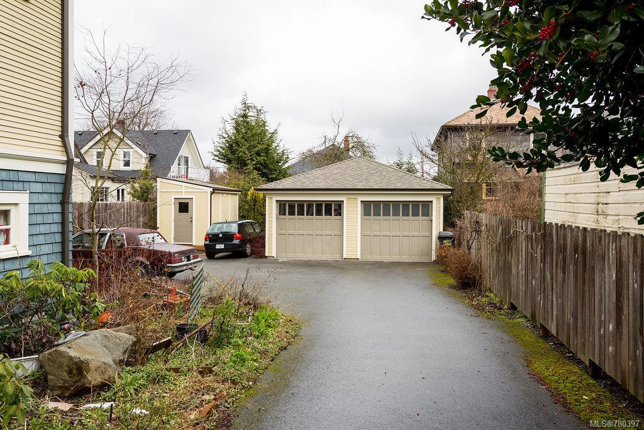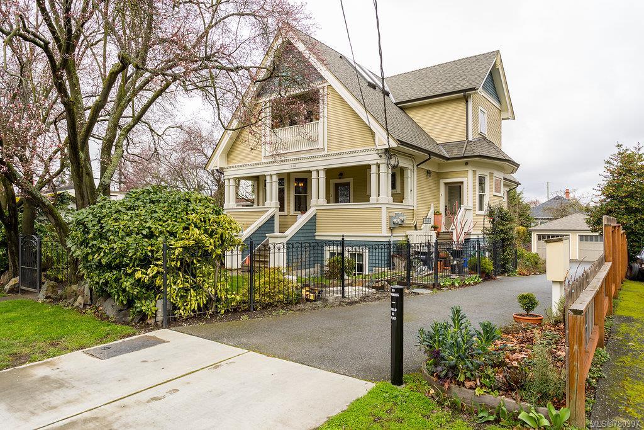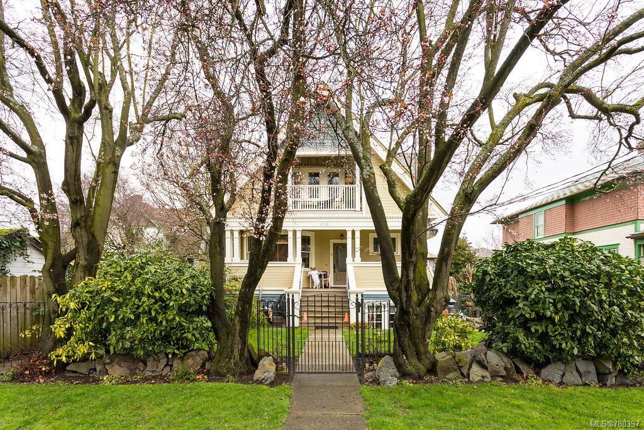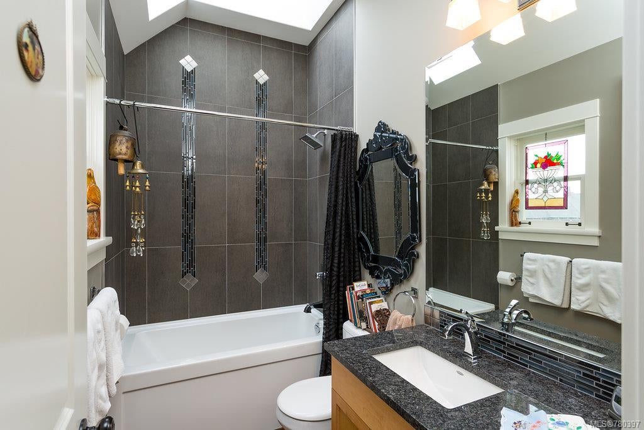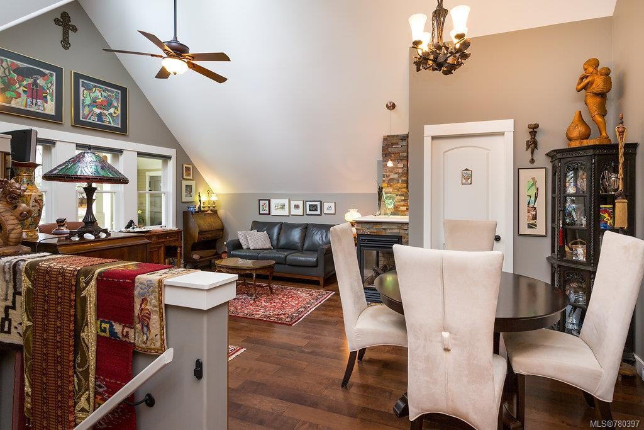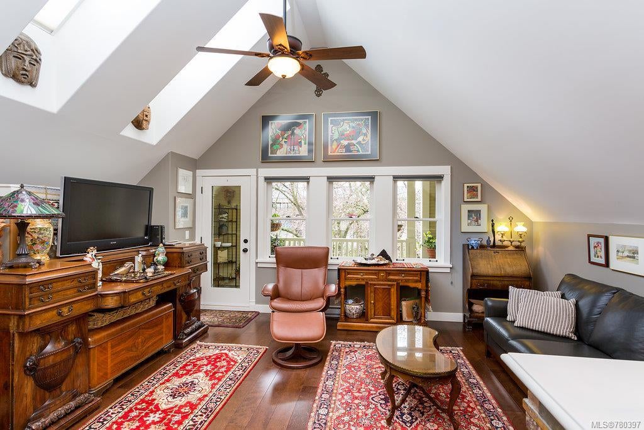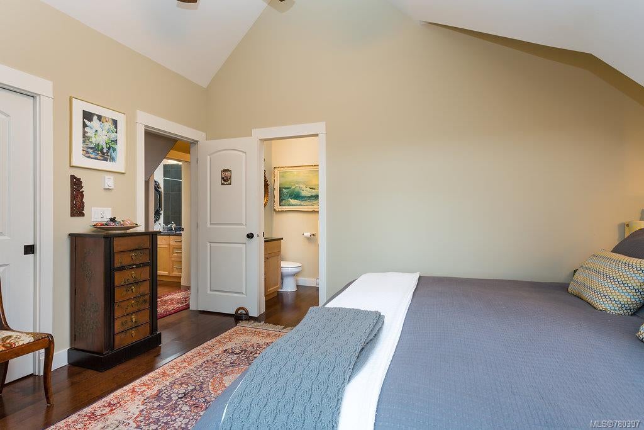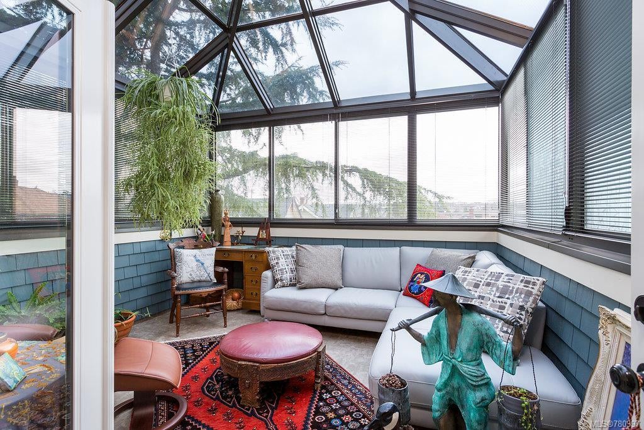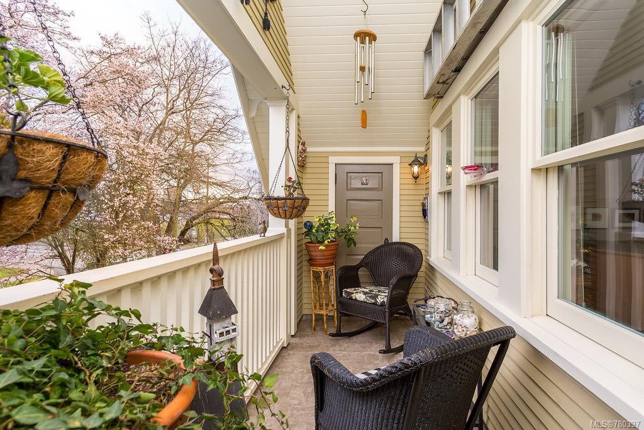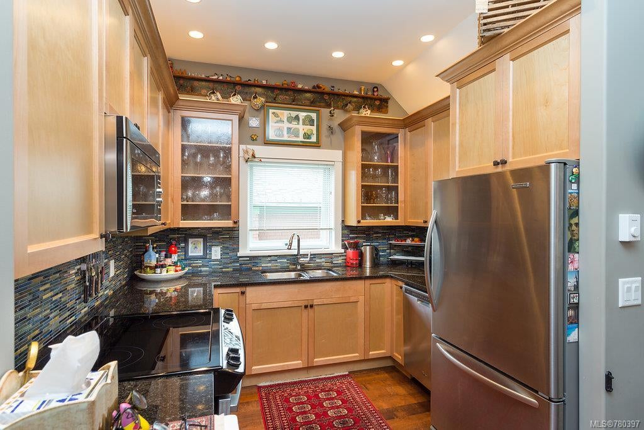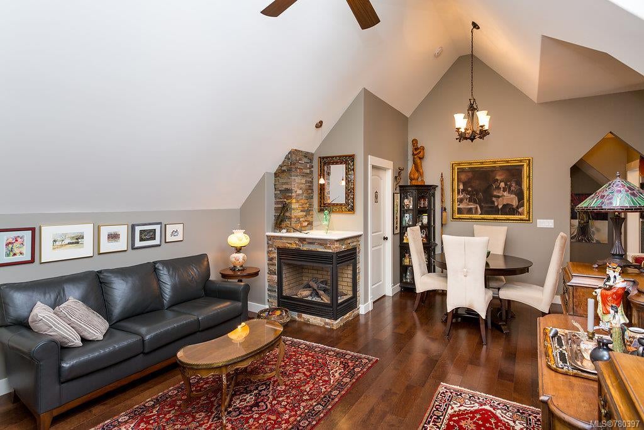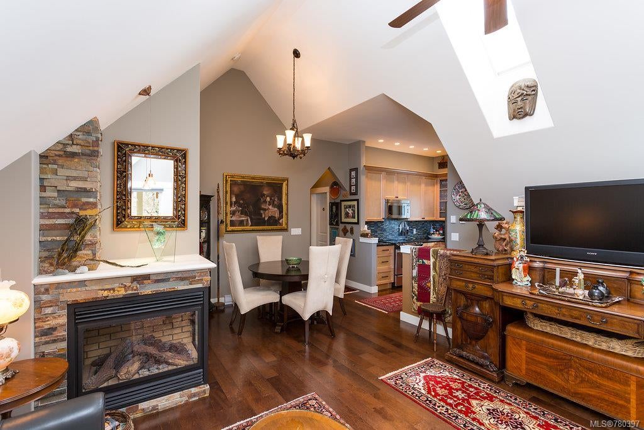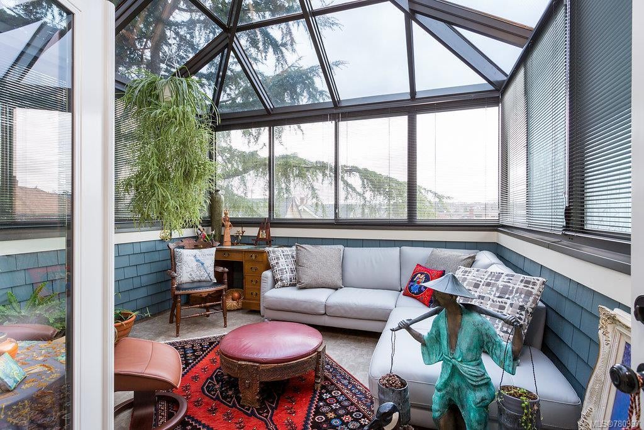Charming character 2012 heritage conversion townhouse exuding charisma & exceptional quality from the moment you enter this home. Impressive vaulted ceilings, granite counters, wide plank eng wood floors, skylights, 2 bdrms + sun room & 2 full baths, just begin to describe this most unique offering. Well appointed kitchen w/ss appliances. Covered south facing deck off living rm offers plenty of storage & overlooks idyllic tree lined residential street. Cozy gas fireplace connecting living & dining area w/plenty of character that bring back memories of a by-gone-era. Beautiful master suite offers 4 pc ensuite & adjoins to a fully enclosed spacious sun room. Exceptional attention to detail incl sound reduc technology, surround sound & alarm wiring. Bonus detached garage & additional storage incl. Pleasure to view this warm & inviting home. Balance of home warranty incl. Amenities close at hand. Walk to town, Belfry Theatre, Save On Foods Arena, all levels of school, shopping & dining.
Address
3 - 1110 Pembroke St
List Price
$629,900
Sold Price
$655,000
Sold Date
28/05/2018
Type of Dwelling
Townhouse
Transaction Type
Sale
Area
Victoria
Sub-Area
Vi Fernwood
Bedrooms
2
Bathrooms
2
Floor Area
1,435 Sq. Ft.
Year Built
2012
MLS® Number
780397
Listing Brokerage
One Percent Realty Ltd.
| One Percent Realty
