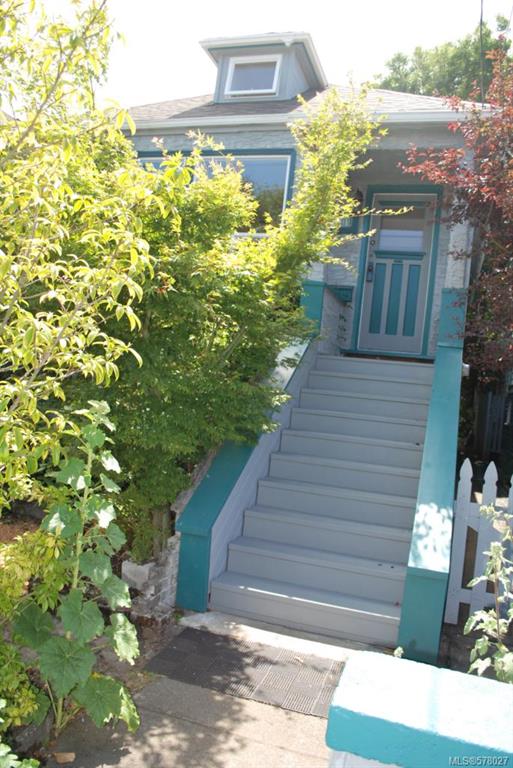Unique & Versatile 5 bdrm, 2 bath Character home in heart of Fernwood. Main level feat. lg sitting room w/fir floors, 2 bdrms, sunroom, & bath. Upstairs find sumptuous Master bdrm w/upper level private deck. Down is a lg bdrm self cont'd inlaw suite. Good possibilities for home based business. This home has been lovingly restored by a Finnish artisan over the past 10 yrs. Several custom built & hand crafted details: 4 skylights & dormers, newly built cedar solarium overlooking garden, several glass & tile mosaics. Fully fenced private south facing organic garden w/grapevines, fruit trees & shrubs. Raised sunny patio above root cellar. BONUS Artfully built greenhouse & wired garden house w/insulated sleeping loft & Juliette balcony.
Address
1309 Pembroke St
List Price
$569,000
Sold Price
$560,000
Sold Date
26/09/2011
Type of Dwelling
Single Family Residence
Transaction Type
Sale
Area
Victoria
Sub-Area
Vi Fernwood
Bedrooms
5
Bathrooms
2
Floor Area
2,004 Sq. Ft.
Lot Size
3915 Sq. Ft.
Year Built
1911
MLS® Number
578027
Listing Brokerage
One Percent Realty Ltd.
| One Percent Realty Vancouver Island
