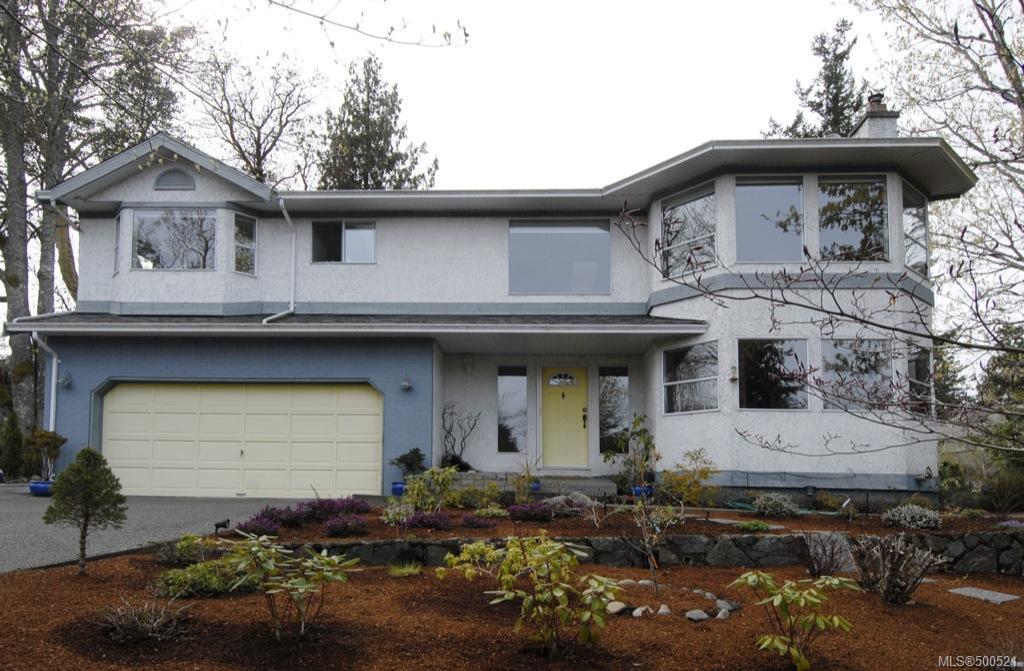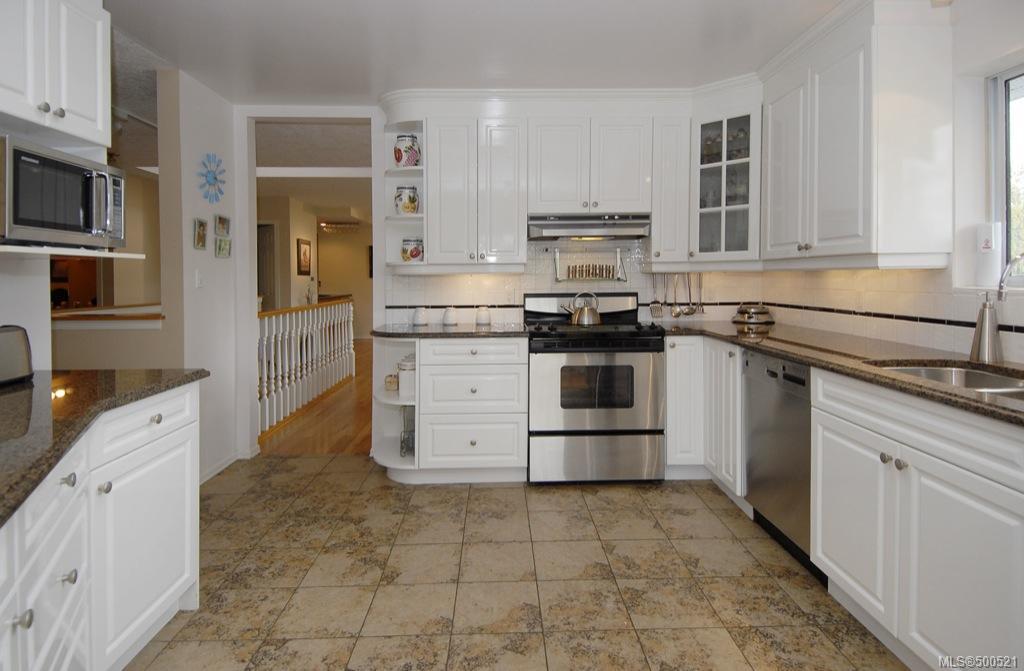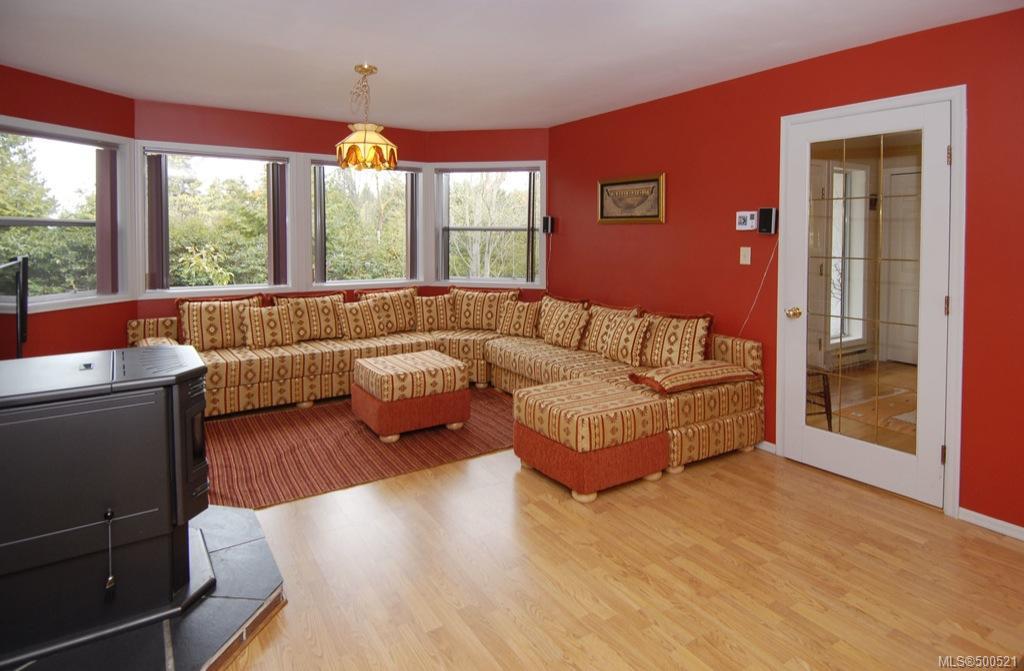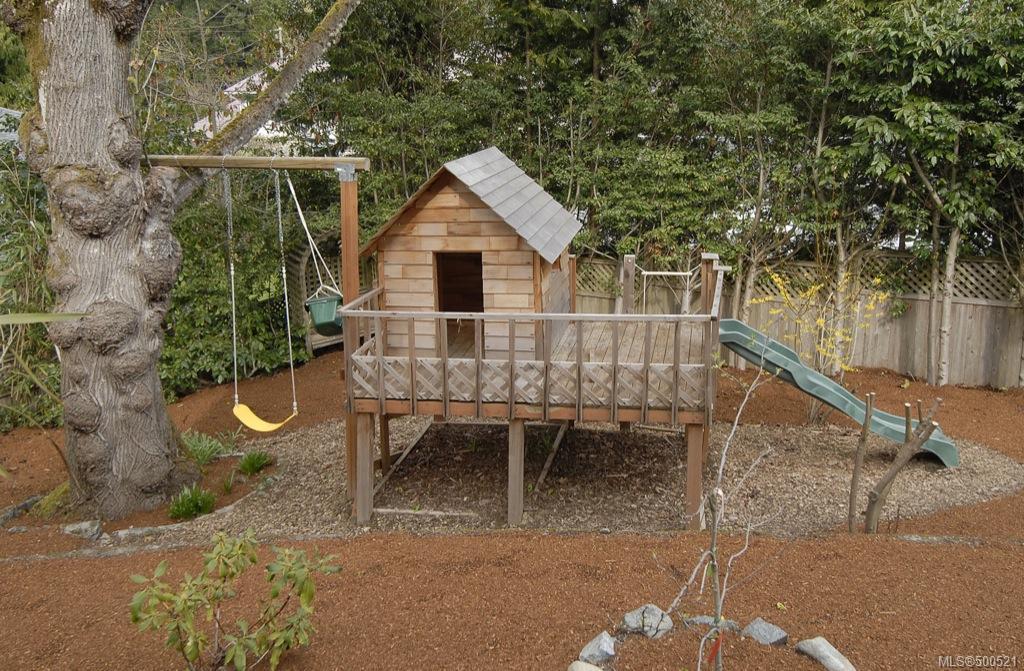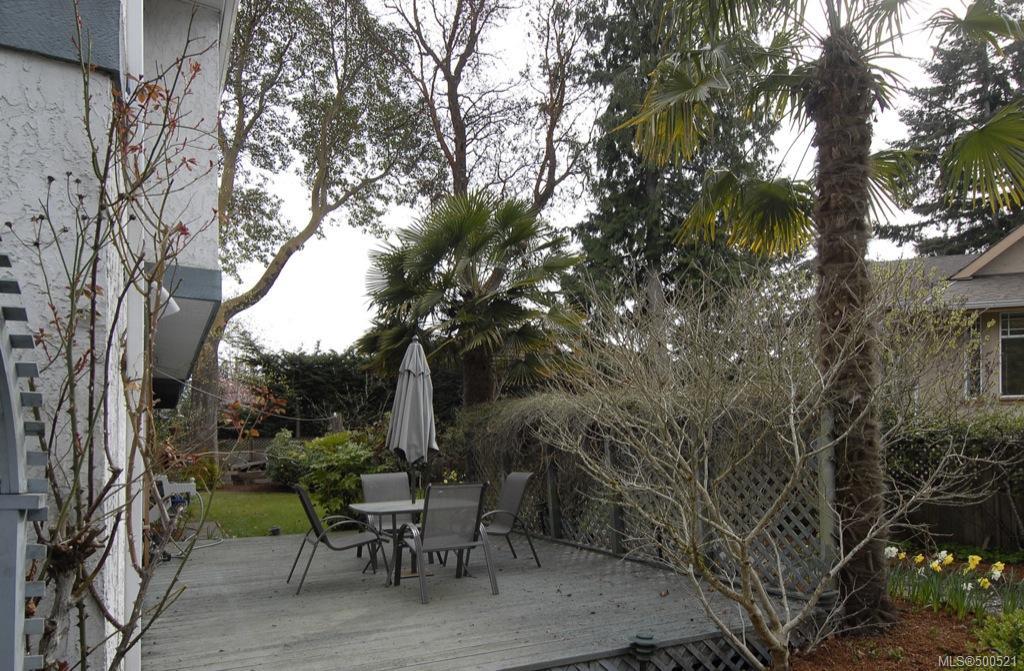UPSTAIRS is Living Room with F / P, Large Bay Window, Dining Room with Views, new Hardwood Floors, Modern Kitchen with Granite Counter Tops. Separate Eating Area - Family Room off the Kitchen, two Baths. ** DOWNSTAIRS is an Office (fourth bedroom), Guest Room off the Backyard Deck, 4 piece Bath and Large Rec Room. ** Two Fireplaces, Alarm and Sprinkler System. ** .34 Acre on a large Panhandle. Great Walking Trails nearby as is Cordova Bay Beach / Shopping. FLOOR PLANS Available ... PLUS this FAMILY HOME has been PRE - INSPECTED.
Address
5118 Del Monte Ave
List Price
$659,000
Sold Price
$640,000
Sold Date
30/07/2009
Type of Dwelling
Single Family Residence
Transaction Type
Sale
Area
Saanich East
Sub-Area
SE Cordova Bay
Bedrooms
4
Bathrooms
3
Floor Area
2,429 Sq. Ft.
Lot Size
14810 Sq. Ft.
Year Built
1987
MLS® Number
500521
Listing Brokerage
Royal LePage Coast Capital - Chatterton
| Royal Lepage Coast Capital - Chatterton
